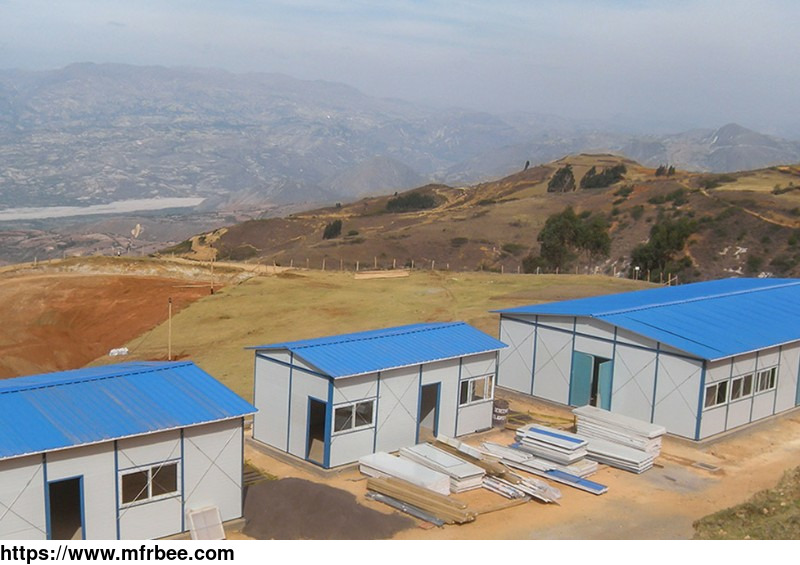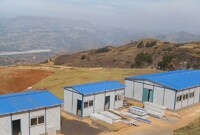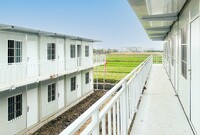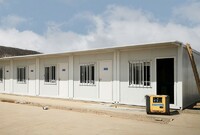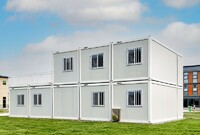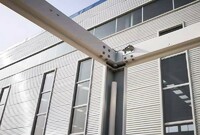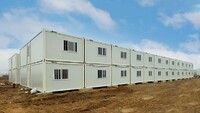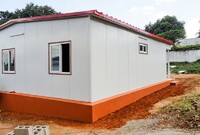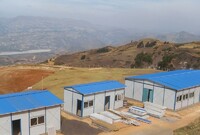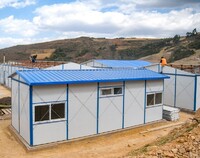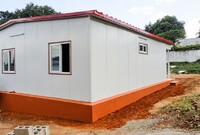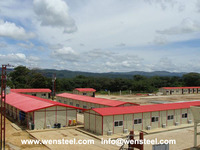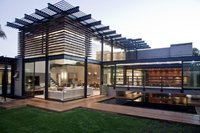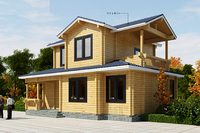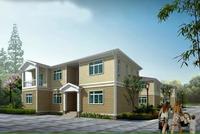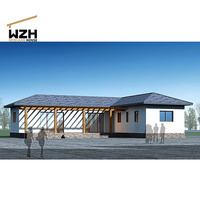K Type Steel Prefab House
Product Quick Detail
- Minimum Order
- 1
- Packaging
- N/A
- Delivery
- 15 Days
Specifications
- Country: Afghanistan
- Business Type:
- Market:
- Founded Year:
- Address:
- Contact:ztcontainerhouse
You may also like
- wedding dresses
- bridal wedding dress
- dress wedding gown
- wedding dress bridal
- wedding evening dress
- fashion wedding dress
- style wedding dress
- wedding dress gown
- designer wedding dress
- gown wedding dress
- elegant wedding dress
- lace wedding dress
- popular wedding dress
- bridal wedding dresses
- designer wedding dresses
- quality wedding dress
- wedding dresses bridal
- new wedding dress
- satin wedding dress
- wedding dress
Other products from HeiBei ZhongTai Steel Structure Technology Co.,Ltd
Relate products of K Type Steel Prefab House
T Type Steel Prefab House is a kind of steel prefabricated house house launched in China in the early days. It has a wide range of applications and is mainly used for temporary construction such as accommodation, office, and public buildings. It has a short processing cycle, ...
A Modular K-type house is a modular house whose width and length can be extended by adding a number of 1820mm units. The heat-insulated material can be EPS, Rock wool, Glass wool, or other sandwich panels. All the components are standard and prefabricated with the advantage ...
Prefabricated home house is a new concept of the environmentally friendly economic mobile house with light steel as the framework, sandwich plate as the enclosure material, space combination with standard module series, and bolt connection. It can be assembled and disassembled ...
T- house is a kind of steel prefabricated house launched in China in the early days. It has a wide range of applications and is mainly used for temporary construction such as accommodation, office, and public buildings. It has a short processing cycle, strong wind resistance, ...
(By Zhong Wen Construction Co. Ltd--WEN STEEL) Prefabricated panel house is a type of temporary buildings using the steel structure system and the sandwich panels combined. It can be widely used in the construction site, camp site, government settlement housing, public events, ...
Prefabricated Prefab Steel Building Modular Container Warehouse Home Hotel House : Large steel structure building is composed of beams, columns, trusses and other members made of section steel and steel plates, which, together with roof, floor and wall structures, constitute ...
American style:steel and wood villa Area:Square:140.57 square meters The first floor area of 84.14 square meters, the second layer of 56.43 square meters. Structural style:cold-formed thin-wall steel structure, structure service life is more than 50 years. Appearance effect: ...
European style- Spanish style Area:Square :305.80 square meters The first floor area of 164.66 square meters, second layer area of 141.14 square meters. Structural style: Cold-formed thin-walled steel structure, structure service life of more than 50 years. Appearance effect: ...
Quick Information Brand Name:WZH Place of Origin:China Model Number :02 Description Prefab Light Steel Villa House SPECIFICATIONS OF the LGF +PREFABRICATED HOUSE I Frame Steel column Q235 steel 80 * 80 * 2.5 square tube Steel beam Q235 steel 80 * 80 * 2.5 square tube Roof beam ...
