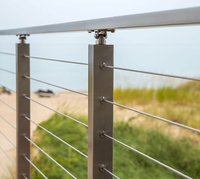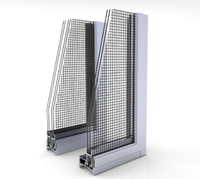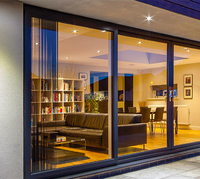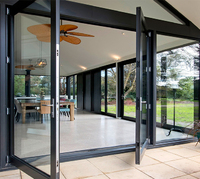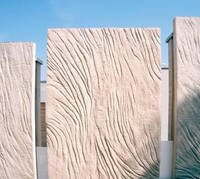CWW-N150 Window Wall
Specifications
Glass wall with window system CWW-N15 is similar to unitized curtain wall system, but are generally less sophisticated. These glass window wall systems are common on small and medium sized buildings. Like curtain walls, glass window wall panels are largely prefabricated off-site (commonly in China) and shipped to site. They are normally installed sequentially, but installation can potentially take place over a number of floor at once. Generally window wall panels are installed between each single floor(it is supported by the slab below and above), and more flexible than unitized curtain wall.
Overview of CWW-N150 Window Wall
System: Window Wall(Non Thermal Break)
Model No.: CWW-N150
Material: Aluminum Alloy/Glass/Aluminum Sheet/Aluminum Composite Panel/Galvanized Sheet
Glass Type: Tempered/Float/Laminated/DGU/Ceramic Fritted/LowE/Tinted/Reflective/Heat Soak
Cooperated Glass Brand: Vitro(Formerly PPG)/Pilkington/Xinyi(SYG)/Yaopi(SYP)/Fuyao/Southglass(SG)/Kibing/CNG/TaiwanGlass
Surface Treatment: Powder Coating/PVDF/Anodized/Electrophoresis/Wooden Grain
Profile Brand: 6063-T5/6063-T6
Themral Profile: Non-Thermal Break
Standards: In Complianca With ASTM/AS/NZS/AAMA/NFRC/EN/BSI/ISO
Application: Residential Apartment,Villa/Commercial Hotel,Mall,Office,Public Organization
System Customziation: Available
Data of CWW-N150 Window Wall
Testing Data of CWW-N150 Window Wall
Test Pressure Results
Preloading(Clause 8.2.2 of AS/NZS4284:2008) +2.58kpa No separation, plastic deformations or deleterious was observed
-2.58kpa
Preliminary Water Penetration Test under Static Pressure (Clause 8.2.3 of AS/NZS 4284:2008) +774kPa No water leakage was observed.
Preliminary Water Penetration Test under Cyclic Pressure (Clause 8.2.3 of AS/NZS 4284:2008) 387-774-387 (Pa) No water leakage was observed.
516-1032-516 (Pa)
774-1548-774 (Pa)
Structural Test at Serviceability Limit State Wind Pressure (Wsls)(Clause 8.3 of AS/NZS 4284:2008) +2.58kpa During the structural test at SLS wind pressure, the deflections of all related members were within the allowable deflection limits.
-2.58kpa
Operating force test (AS 2047-2014) -- The operating force was within the allowable value.
Air Infiltration Test (Clause 8.4 of AS/NZS 4284:2008) +/-150Pa The rate of air leakage of the specimen was within the allowable values.
Water Penetration Test under Static Water Penetration Test under Static 4284:2008) +774Pa No water leakage was observed.
Water Penetration Test under Cyclic Pressure (Clause 8.6 of AS/NZS 4284:2008) 387-774-387 (Pa) No water leakage was observed.
516-1032-516 (Pa)
774-1548-774 (Pa)
Structural ProofTest at Ultimate Limit State Wind Pressure (Wuls) (Clause 8.8 of AS/NZS 4284:2008) +4.00kpa No collapse of the test specimen was observed under the specified pressure.
-4.00kpa
Thermal Data of CWW-N150 Window Wall
NFRC procedures NFRC100SB, NFRC200-2010 and NFRC500-2010
Software tools: THERM 7.4.3.0 and WINDOW 7.4.6.0
Configuration 6mm LB13-45#2HS+12AR+6mm Clear HST
Panel Dimension 1700mm Wide x 2750mm High
Frame Painted Aluminum
Panel U-value 3.185W/m2k
Visible Light Transmission 0.301
Condensation Resistant 34.1
Frame Data of CWW-N150 Window Wall
Parts Location Frame Area/m2 Edge Area/m2 U-Value(Frame)
W/m2k U-Value(Edge)
W/m2k
Left Header 0.0650 0.0450 11.7187 1.8571
Left Jamb 0.2140 0.1610 11.6815 1.8544
Right Header 0.0650 0.0450 11.7187 1.8571
Mullion 0.1820 0.3150 6.2420 1.4047
Right Jamb 0.2140 0.1610 11.6815 1.8544
Left sill 0.0530 0.0450 14.7773 1.9316
Right sill 0.0530 0.0450 14.7773 1.9316
Glass Data of CWW-N150 Window Wall
Glass Data: 6mm LB13-45#2HS+12AR+6mm Clear HST
Visible Light SHGC SC NFRC U-value
W/m3k(Argon) STC
T% R-out% R-in% Winter Summer
40 20 13 0.26 1.43 1.36 36
Benefit of CWW-N150 Window Wall
Flexible for different buildings
Reduction of installation difficulty
Cost efficient
Shorter project schedule
A expanded view for daily routine
Stable themral performance
Minimum after sales service & maintaining
Increased comfort level
Configuration of CWW-N150 Window Wall
Recommended CAS Facade Products
Our products are designed to snap together perfectly, organically or with the help of couplers. This ensures a streamline design throughout your project. Below is a list of compatible products.
As one of facade engineering firms, we can offer sorts of related products for sale, if you have needs, please contact us.
- Country: China (Mainland)
- Address: Industrial Park, Qili Avenue South, Sanshui Industrial Park, Leping town, Sanshui District, Foshan, Guangdong, China
- Contact: Cas facade


