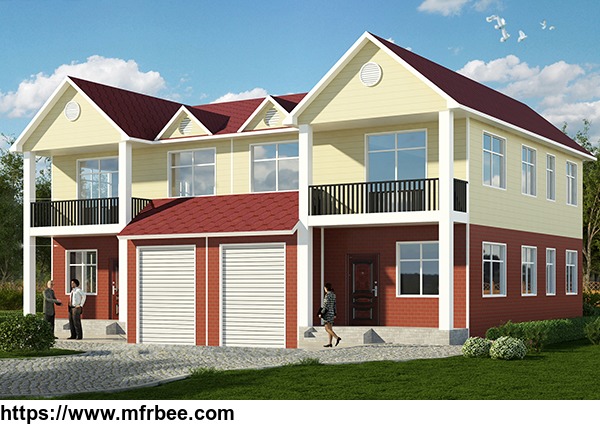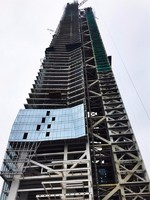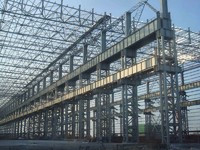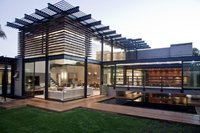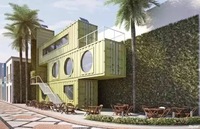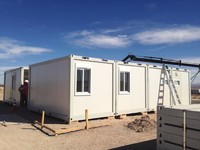Chinese-Brother Prefabricated Modular Light Steel Villa
Product Quick Detail
- Minimum Order
- 1
- Place Of Origin
- China
- Packaging
- Sea Worthy Packing
- Delivery
- 15 Days
Specifications
Chinese-brother villa
Area:Square :397.4 square meters
The first floor area of 197.6 square meters, second layer area of 199.8 square meters. Structural style : cold-formed thin-walled steel structure, structure service life of more than 50 years. Appearance effect: Traditional Chinese architecture, body block clear lines smooth, brothers and two families, more family harmony, inheritance of Chinese virtues. The first floor :one room, two halls, one kitchen and one public health with garage, double account type. Second layer : three rooms and a study.
63.99 ten thousand yuan per building
Company profile
Founded in 2014, Guangdong Orui House Technology Building Co., Ltd. Is affiliated to Jingtai Group. It is a green architectural technology-based enterprise. Integrates in research, designing, production, assembly and supporting service of new fabricated buildings. Relying on around two decades of successful experience in the steel structure field of its parental company, the company has been dedicated to promotion and application of light steel structure integrated housing. With innovation, advanced technology, high quality and energy conservation and environment protection, to reach standardization, modularization and universalization of house building and large-scaled factory-like production.
The Company has over 200 staffs with area of over 90, 000 square meters. It has established a completed supply chain that covering marketing, research and development, production, manufacturing, assembly construction and after-sales services. It truly realized one-stop solution for integrated housing business. With its novel exhibition model, qualified factory-like production, convenient 4S systematic service and new business operation mode, it played a vanguard role in integrated building industry in China.
Founded in 2014, Guangdong Orui House Technology Building Co., Ltd. Is affiliated to Jingtai Group. It is a green architectural technology-based enterprise. Integrates in research, designing, production, assembly and supporting service of new fabricated buildings. Relying on around two decades of successful experience in the steel structure field of its parental company, the company has been dedicated to promotion and application of light steel structure integrated housing. With innovation, advanced technology, high quality and energy conservation and environment protection, to reach standardization, modularization and universalization of house building and large-scaled factory-like production.
The Company has over 200 staffs with area of over 90, 000 square meters. It has established a completed supply chain that covering marketing, research and development, production, manufacturing, assembly construction and after-sales services. It truly realized one-stop solution for integrated housing business. With its novel exhibition model, qualified factory-like production, convenient 4S systematic service and new business operation mode, it played a vanguard role in integrated building industry in China.
- Country: China (Mainland)
- Market: Middle East,Africa,Asia
- Founded Year: 2014
- Address: Floor 15-17, Baotai Building, Xiaohe Road,
- Contact: Alan Lee
