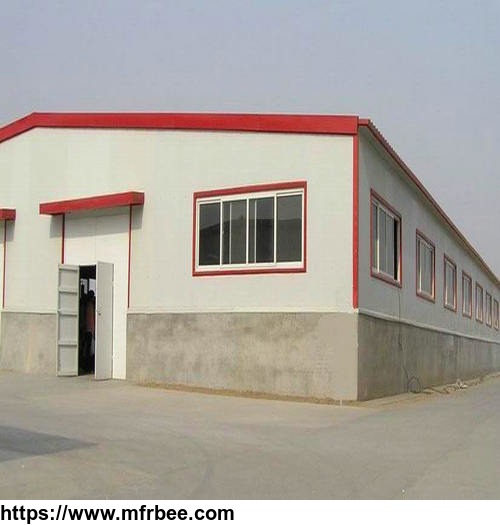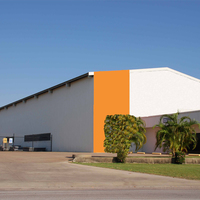Required Shear Strength
For all building columns including those not designated as part of the SFRS, the required shear strength of column splices with respect to both orthogonal axes of the column shall be Mpc/H (LRFD) or Mpc /(1.5H) (ASD), as applicable, where Mpc is the lesser nominal plastic flexural strength of the column sections for the direction in question, and H is the height of the story.
There are no limitations on width-to-thickness ratios of members for OMF, beyond those in the Specification. There are no requirements for stability bracing of beams or joints in OMF, beyond those in the Specification. Structural steel beams in OMF are permitted to be composite with a reinforced concrete slab to resist gravity loads.









