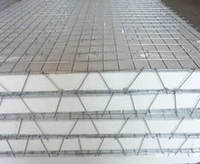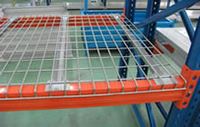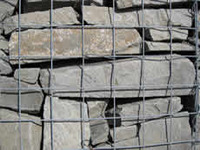3D panel wall structure and 3D panel wall system construction
Product Quick Detail
- Packaging
- N/A
- Delivery
- 15 Days
Specifications
3D panel structure and construction
3D Panel Wall Structure
Foamed polystyrene insulating layer with the thickness of 100m/m in the center, steel wire truss coated with zinc of 3 m/m (3.8 mm) between the insulating layer is pinned at 2 intervals, at both sides of which forms up at 5 Cm X 5 Cm (5 Cm X 10 Cm) intervals with the wire mesh coated with zinc of 3 m/m (3.8mm) that is at fine-spun 50 m (100 m) intervals. So the whole points of contact in all steel wires is joined in a spot welding, which is a panel of 2.4 m (4 m) full length, 1.2 m width, 60~200 m/m thickness.
At the first time, it will be sprayed or hand plastered on the both sides in a thickness of 7 m/m ~10 m/m, and finished with first coat and double second coat of 35 m/m ~ 30 m/m thickness, which produces the structure with the total thickness of 12 Cm ~ 13 Cm, the self-load of 120 kg/m2, and the strong earthquake proofing.
Construction of 3D Panel Wall System
1. After setting up the fixed metallic materials upon the foundation concrete, the panel is to be in- between stabilized.
2. Tie up the connecting line of #22, every kind of strengthened mesh between concrete and panel, panel and panel.
3. Lay under the ground the essential electrical pipes and all types of arrangements pipe.
4. Finish with the examination to the assemblage, horizontality and verticality, reinforcement and pipe arrangement status.
5. Finish the global body with the first time mechanism of spraying cement mortar, and with the second time hand plastering of skimming coating.
6. It can be finalized with every type of materials in correspondence to its usage like pitching, tiling, marbling, paper hanging, painting etc.
7. If used for more than second floor building, the construction procedure is like this: 1 assemble the lower part wall, 2 lay down the foundation concrete, 3 assemble the upper part wall, 4
mechanical plastering on the lower part, 5 spraying after laying down the foundation concrete on the upper part.
- Country: China (Mainland)
- Business Type: http://www.weldedwiremeshpanel.com/
- Market:Africa,Americas,Emerging Markets,European Union,G20
- Founded Year:
- Address:10 Chengming Street, Hengshui, Hebei, China.
- Contact:hui zhang












