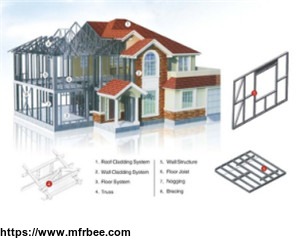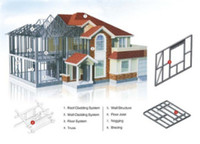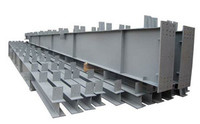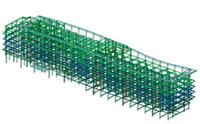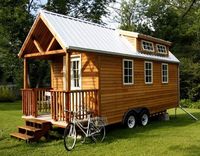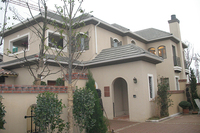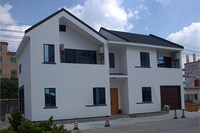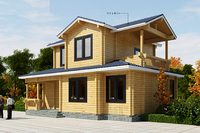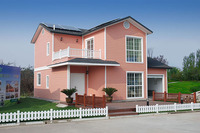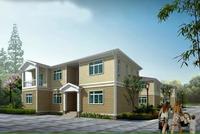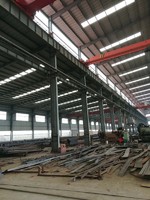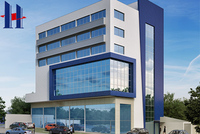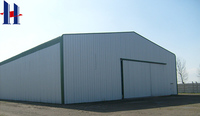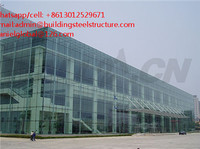movalbe prefab steel structure housing/steel structure villa
Product Quick Detail
- Minimum Order
- 1
- Packaging
- N/A
- Delivery
- 15 Days
Specifications
- Country: China (Mainland)
- Business Type: Manufacturer
- Market:Asia
- Founded Year:2011
- Address:
- Contact:Bentao Liang
You may also like
Other products from Shouguang dongye import & export co.,ltd
Relate products of movalbe prefab steel structure housing/steel structure villa
ORUI steel and wood structure house uses modern steel structure and traditional wood structure to combine a kind of hybrid structure mode house . Column , beam and other force components adopt steel structure form , and the use of wooden structure , including decorated ceiling , ...
Italian form- Tuscany Area:Square:318.86 square meters The first floor area of 186.72 square meters, Second layer area of 132.14 square meters. Structural form: cold-formed thin-walled steel structure, the service life of the structure is more than 50 years. Appearance effect: ...
Chinese style:Hakka customs Area:Square:258 square meters The first floor area of 129 square meters, second layer area of 129 square meters. Structural style : cold-formed thin-walled steel structure, structure service life of more than 50 years. Appearance effect:Chinese style ...
American style:steel and wood villa Area:Square:140.57 square meters The first floor area of 84.14 square meters, the second layer of 56.43 square meters. Structural style:cold-formed thin-wall steel structure, structure service life is more than 50 years. Appearance effect: ...
American style: beautiful country Area:Square :139.20 square meters The first floor area of 82.50 square meters , the second layer area of 56.70 square meters. Structural style:cold-formed thin-wall steel structure, structure service life is more than 50 years. Appearance ...
European style- Spanish style Area:Square :305.80 square meters The first floor area of 164.66 square meters, second layer area of 141.14 square meters. Structural style: Cold-formed thin-walled steel structure, structure service life of more than 50 years. Appearance effect: ...
Design parameters- need to provided Design Parameters 1) Live load on roof (KN/M2) 2) Wind speed (KM/H) 3) Snow load (KG/M2) - If Applicable 4) Earthquake load - If Applicable 5) Style of Doors and Windows 6) Crane (if you have), Crane span, Crane lift height, max lift ...
Quick Information Brand Name:ZHSS Place of Origin:China Model Number :ZHSS018 Description Prefab steel structure hotel Hebei Zhaohong Steel Structure Co., Ltd is a 20-year professional manufacturer of steel structure based products and projects. We have experienced designer ...
Quick Information Brand Name:ZHSS Place of Origin:China Model Number :ZHSS002 Description Steel structure prefab warehouse What industries? Our Steel structure prefab warehouse have already used for: Metallurgical industry Chemical industry Machinery manufacturing Electronics ...
Product details The 4S shop building identifies with sales center, service center and spare parts center including new car exhibition area, hand over area, PDI area, spare parts shop, staff restaurant, offices and other facilities. ...
